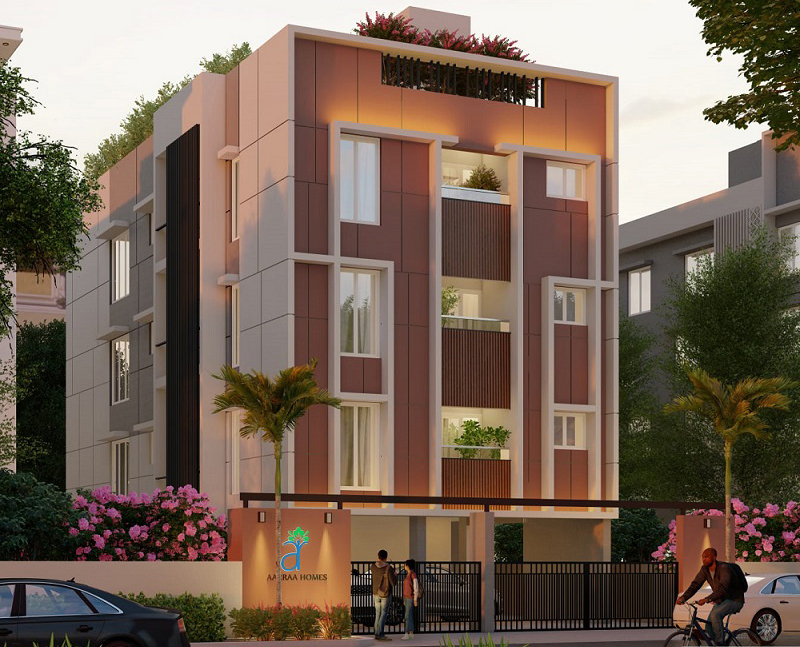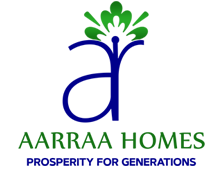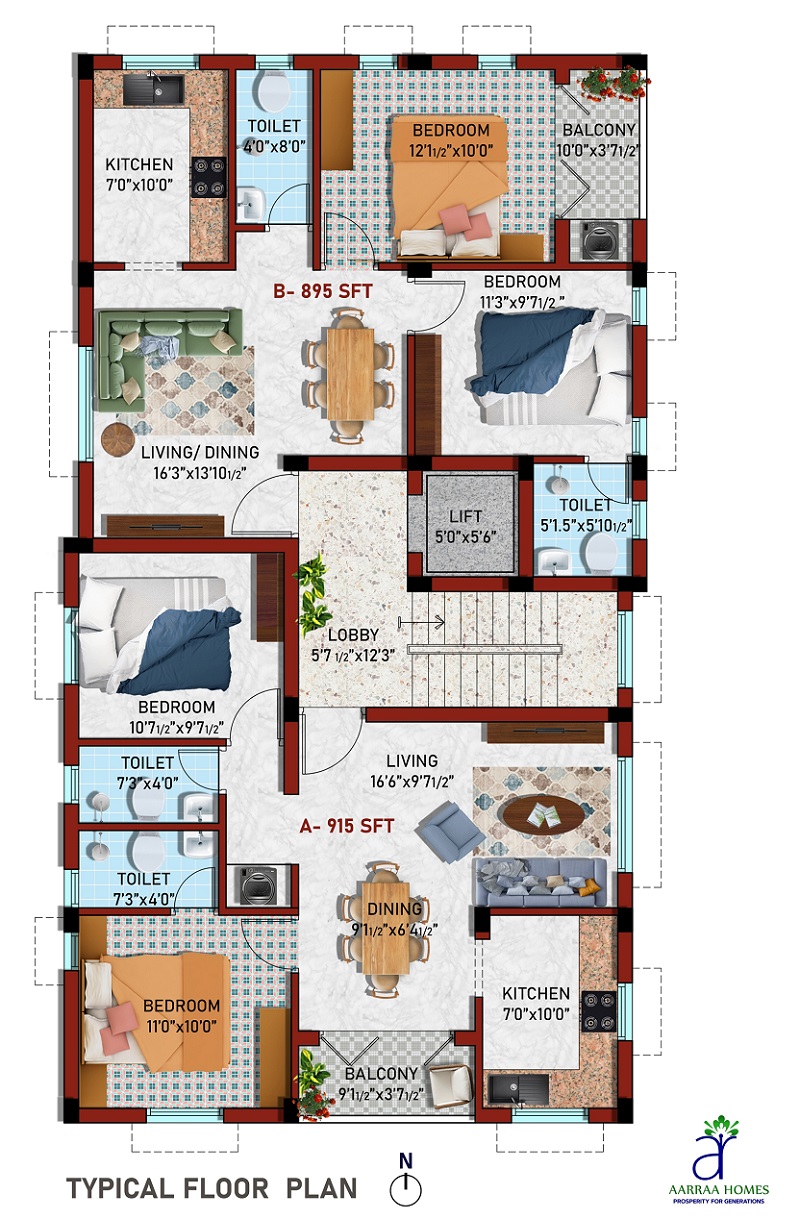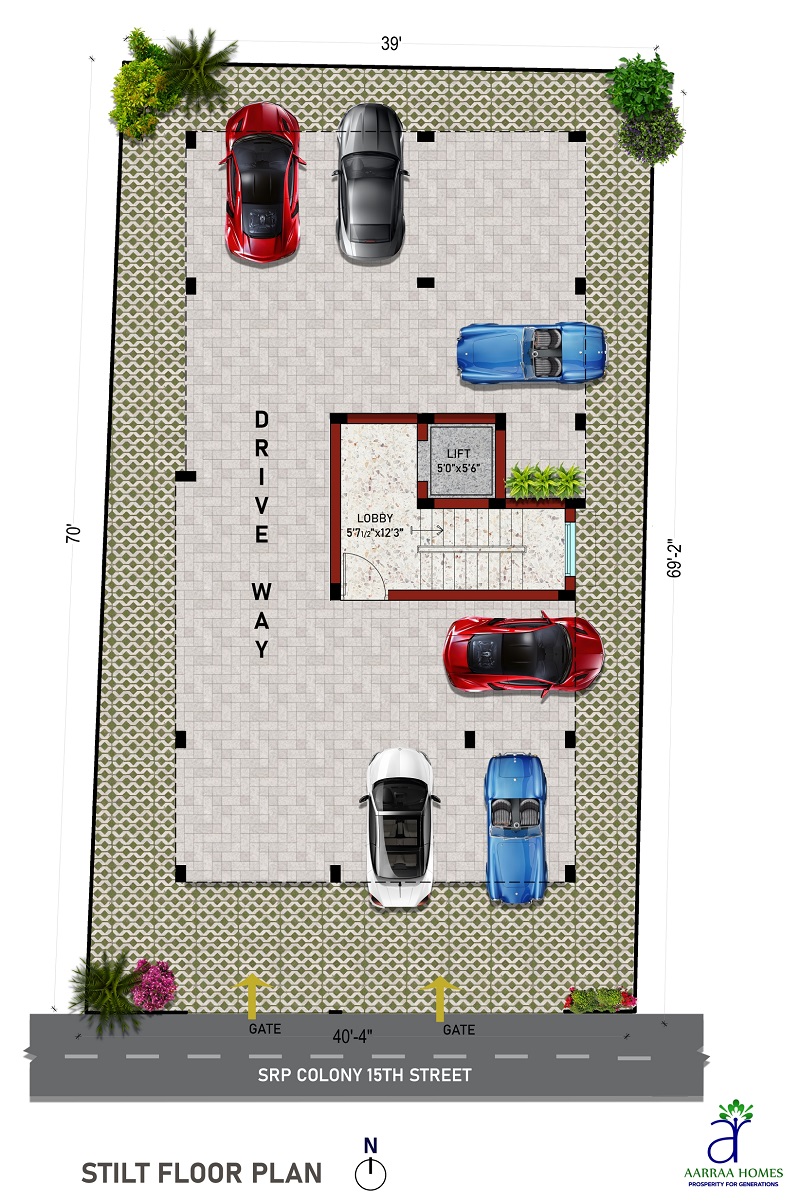
Floor Plan
Specification
Amenities
Availability
SUPER STRUCTURE
- R.C.C framed structure with suitable foundation, RCC Columns, beams and slab based on the geotechnical investigation report.
- Walls using wire cut bricks. DOORS AND WINDOWS
- Main door - 5"x3” teak wood door frame and 38mm thick Solid teak door with polish and ornamental borders all sides.
- Internal doors - Teak wood frame with moulded skin doors with paint finish with necessary accessories.
- Toilet doors —- WPC Door frames and shutters will be provided.
- UPVC openable windows from Alpine or equivalent brand.
- MS grills in all windows.
- Black Granite countertop with NIRALI sink.
- 2 Nos of Sink faucet will be provided.
- CP fittings from ESSCO from Jaquar.
- Provision for exhaust fan, refrigerator, washing machine and water purifier.
- Adequate power points for all Kitchen appliances.
- Tiles on the wall 2-0" above the countertop.
- Internal Walls and Ceiling shall be finished with 2 coats of BIRLA wall care putty, 1 coat of Asian Primer and 2 coats of Premium Emulsion from Asian.
- M.S. Grills shall be painted with 1 coat of Zinc Chromate Primer and finished with 2 coats of Synthetic Enamel Paint from Asian.
- External Walls shall be painted with 1 coat of Exterior Primer from Asian and 2 coats of ACE from Asian. FLOORING & WALL TILES
- Living, Dining and Bedrooms shall have vitrified tiles from SOMANY/ JOHNSON MARBONITE of 4'0"x2'0” size with 4” inch height skirting (Basic price of Rs.60/- per sq. ft.).
- Toilets shall have glazed wall tiles of 2°0"x1'0” size from SOMANY / JOHNSON MARBONITE and flooring shall have anti-skid tiles (rate of Rs.45/- per sq. ft.).
- Toilet flooring shall have 3mm spacer with matching epoxy grout.
- Bathroom & Kitchen Water Lines with ASHIRVAD CPVC pipes.
- Overhead tanks to the bathroom and Kitchen water lines with FINOLEX UPVC pipes.
- Outer waste line, soil line, rainwater harvesting lines shall be with 4" inch and 6” inch dia with necessary specials of FINOLEX PVC pipes.
- All toilets shall have concealed wall hung closets with seat covers from Parryware / Hindware.
- Health Faucet from Parryware / Hindware.
- All toilets and Dining shall have a white wash basin with necessary fittings from Parryware / Hindware.
- All toilets shall have two in one wall mixer from Essco from Jaquar.
- Overhead shower and Arm from Essco from Jaquar.
- Wires from ORBIT / FYBROS.
- Split A/C points for Living, Dining & all bedrooms.
- Modular switches and sockets of LEGRAND/HAVELS.
- Earth leakage circuit breaker to prevent shock.
- TV & Telephone points in all bedrooms.
- 2-way switches for all bedrooms.
- DG power back for necessary points in all flats, lift and common area.
SPECIAL AMENITIES
- Reserved car park for each flat.
- Lobby & Staircase with granite flooring and SS Handrails.
- CCTV with surveillance camera with recording facility.
- Automatic lift from EMPEROR or equivalent brand.
- Generator from KIRLOSKAR or equivalent brand.
- Rainwater Harvesting. One borewell & open well for supplement usage.
- A common servant toilet shall be provided.
- Terrace waterproofed with a layer of cool roof tiles.
- Pest control measures in necessary stages.
| Unit | Flat Area | UDS | Status |
|---|---|---|---|
| First Floor | |||
| 1A | 915 Sq.ft | 469 Sq.ft | Sold |
| 1B | 900 Sq.ft | 462 Sq.ft | Sold |
| Second Floor | |||
| 2A | 915 Sq.ft | 469 Sq.ft | Sold |
| 2B | 900 Sq.ft | 464 Sq.ft | Sold |
| Third Floor | |||
| 3A | 915 Sq.ft | 472 Sq.ft | Sold |
| 3B | 900 Sq.ft | 464 Sq.ft | Available |


